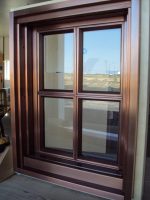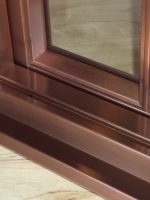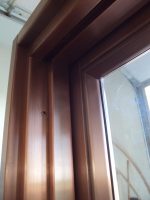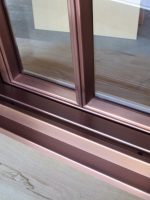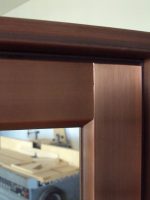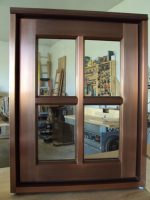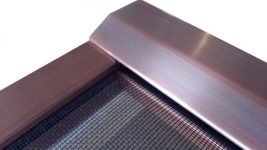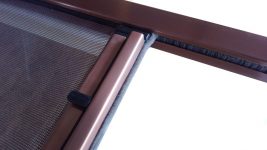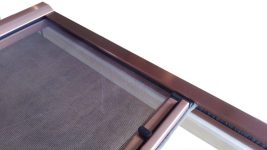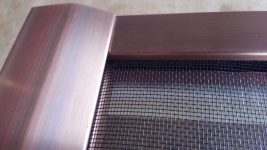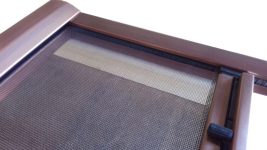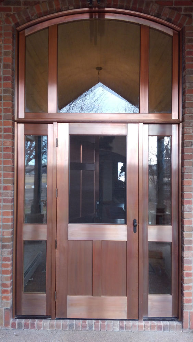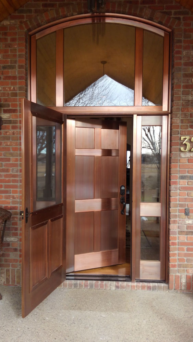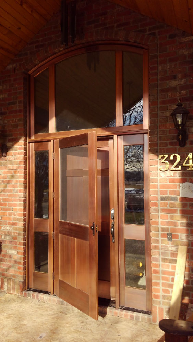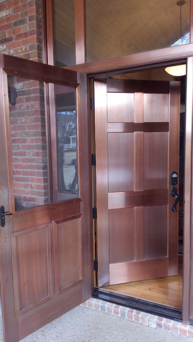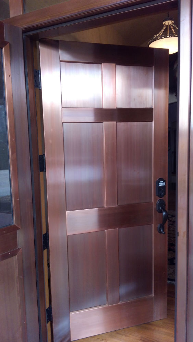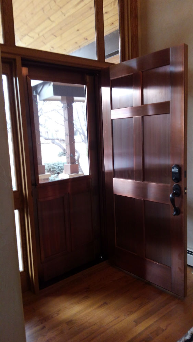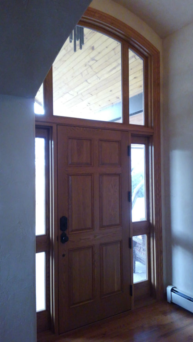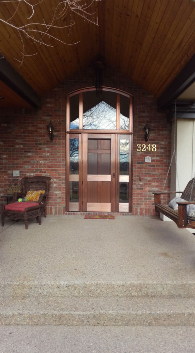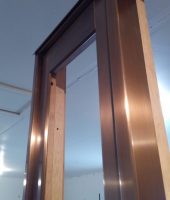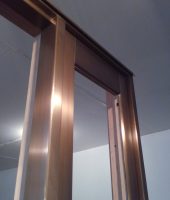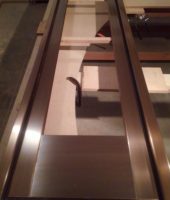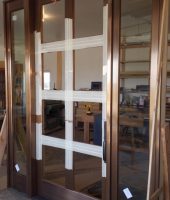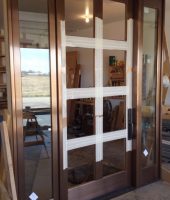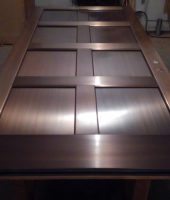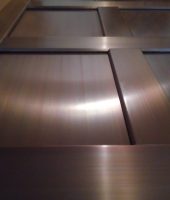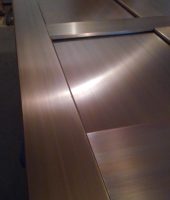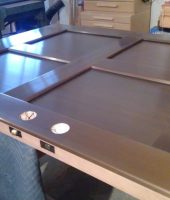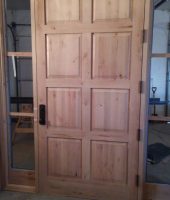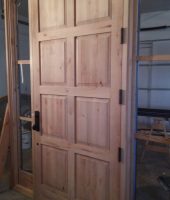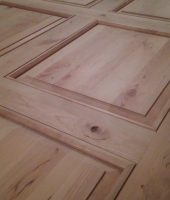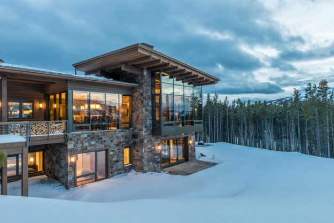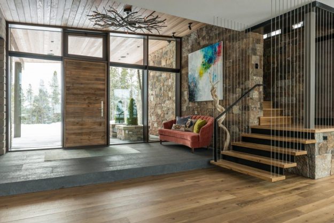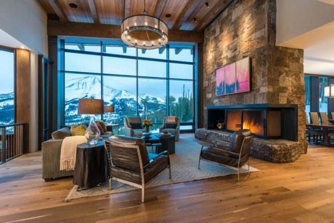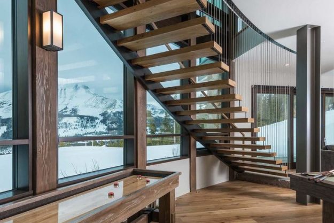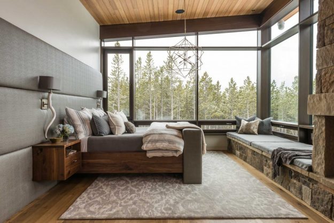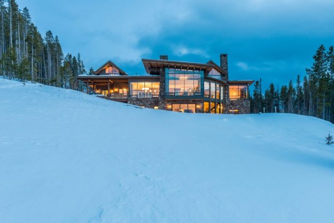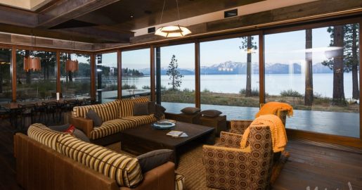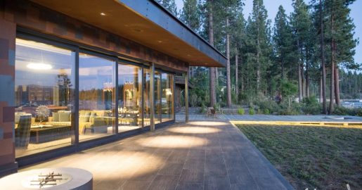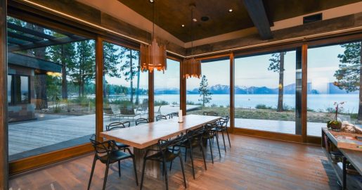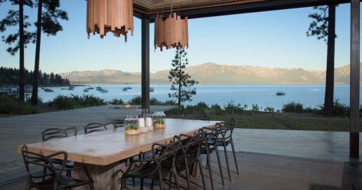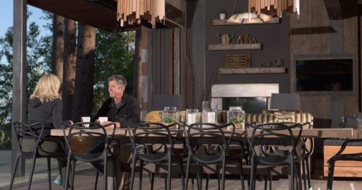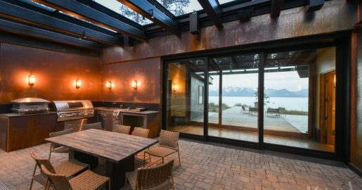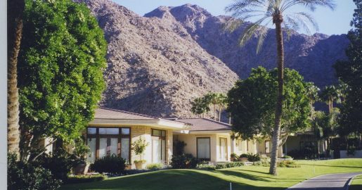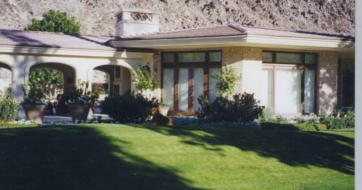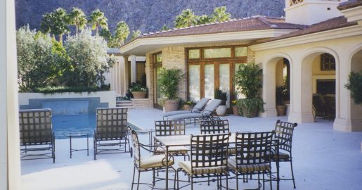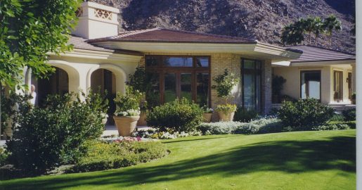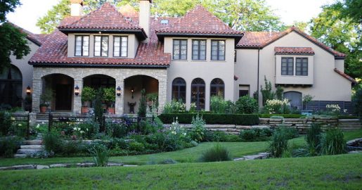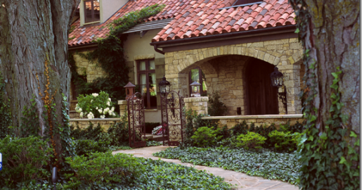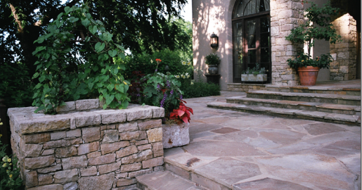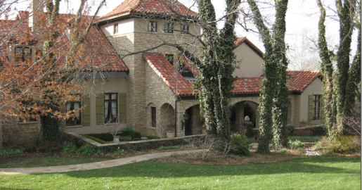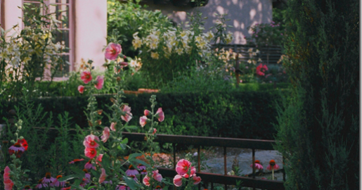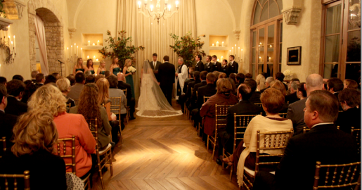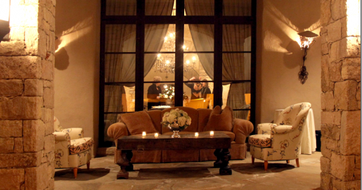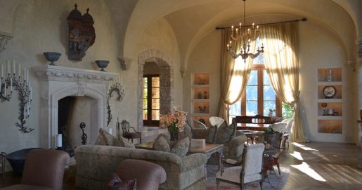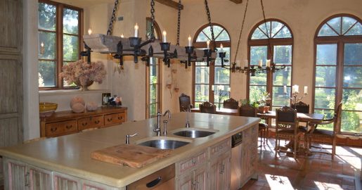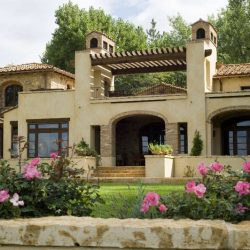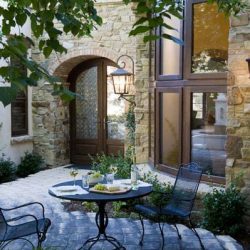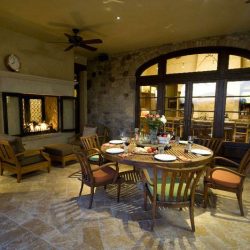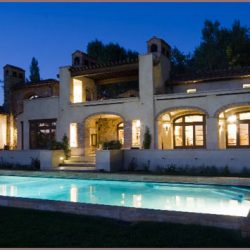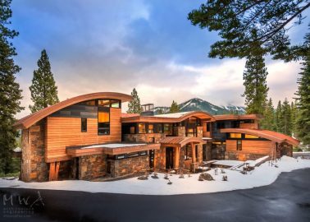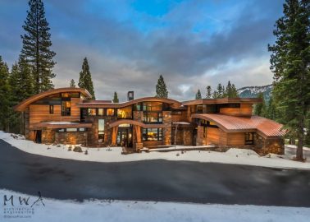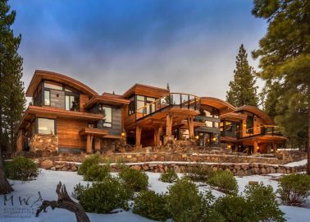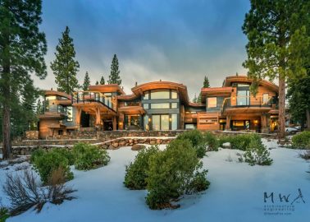“Custom Installation and Manufacturing Gallery”
Casement Windows with Copper Cladding on both Interiors and Exteriors
This Premium Copper Clad casement window features true divided lites, copper cladding on both the interior and exterior, and a hand rubbed bronze patina.
- Copper Clad Interiors
- Copper Clad Interiors with TDL's - Sill Detail
- Copper Clad Interiors
- Copper Clad Interiors
- Copper Clad Enteriors
- Copper Clad Enteriors
Copper Clad Retractable Screens
Premium Copper Clad Retractable Screen Systems for both European and Domestic style windows and doors. Our custom copper screens are designed to be used on the interior of a standard casement window or the exterior of a European style tilt turn unit. Regardless of the application, our screen systems can be ordered with a mist, blotched, or hand rubbed bronze patina finish. (Hand Rubbed Shown Below)
- Copper Clad Retractable Screens
- Copper Clad Retractable Screens
- Copper Clad Retractable Screens
- Copper Clad Retractable Screens
- Copper Clad Retractable Screens
Custom Copper Clad Entry with Screen Door and White Oak Interiors
Premium Copper Windows, Doors, and Entryways are our Speciality. We’ve been designing and building premium copper clad European Tilt Turn Windows and doors since 1994. (custom copper windows, doors, and entryway with screen door featured below – 2018)
Reineke Shaw bring you the most Unique and Distinctive Copper Clad Tilt Turn Windows and doors available. They have long been known for superior design and performance. Our Copper Clad Windows and Exterior Doors are designed and built to your exact specifications.
In addition to windows and doors we also offer Timber Curtain Wall Systems (Montana install below). True craftsmanship and unique designs ensure the highest level of quality and workmanship possible.
We have always been dedicated to a quality of workmanship that ensures and maintains the highest standards of customer service and satisfaction. We’ve taken today’s innovations and combined it with unmistakable craftsmanship to create products and services that customers require and appreciate. (See Houzz for additional Copper Projects)
- Copper Clad Entry with Screen Door
Custom Bronze Clad Entry Door Unit with Knotty Cherry Interiors
This Custom Bronze Clad Entry door unit features Silicon Bronze exteriors with Knotty Cherry Interiors. The unit is 90″ wide and 108″ tall featuring sidelites and a 2 1/4″ x 48″ x 106″ eight panel door. The exterior bronze clad has a factory applied hand rubbed medium bronze patina. All of our door units are pre-hung using premium ballbearing hinges and can be custom machined for the customers choice of solid bronze entry hardware. In addition, our thresholds are custom made for all of our door units using anodized aluminum and white oak to ensure a proper seal at the sill.
Montana Resort Installation
Designed by Reid Smith, this Mountain Resort Project displays European Tilt Turn Windows and Doors. Along with European Tilt Turn Windows and Doors, much of this mountain resort home exhibits the classic Timber Curtain Wall System. These timber Curtain Window Walls are vital to appreciate Montana’s spectacular and scenic mountain views.
- Tilt Turn Windows and Doors
- Tilt Turn Windows and Doors
- Tilt Turn Windows and Doors
- Tilt Turn Windows and Doors
- Tilt Turn Windows and Doors
- Photos: Audrey Hall
South Shore Lake Tahoe
This 7400 SF residence is another impressive architectural design by Kristi Thompson and built by Gardner Construction. It boasts a 10′ x 32′ x 48′ Corner Meet Lift & Slide Exterior Pocket Door unit. This unique door unit was assembled and installed by Architectural Installations of Northern Colorado. It is, without question, the focal point of this South Shore Lake Tahoe Custom Home. It allows the homeowner to overlook the shores of Lake Tahoe and capture the scenic view of the Sierra Nevada’s.
These Lift-Slide pocket door units are constructed with CVG Douglas Fur interiors and dark bronze aluminum clad exteriors. In addition, to enhance the architects design, we’ve installed these units using, what is referred to as, a FASTrack System. This system gives a clean and unencumbered look and appearance when in both opened and closed positions. Each of the 8 panels are 96″ wide and 120″ tall and when opened all slide out of view and into pockets.
Palm Springs, California – Indian Wells Golf Community
This Palm Springs, California Spanish Style home was built using our custom copper clad windows and doors. It features many oversized windows enabling the homeowner a spectacular view of the surrounding mountains and beautifully manicured landscaped Greens.
Reineke Sash and Door/Architectural Installations, LLC
- Photos: Reineke Sash
Lawrence, Kansas Residence – Copper Clad Windows and Doors
This 11,000 sq. ft. custom home (pictured below) boasts fine craftsmanship and exquisite architecture and is just one example of some of our work over the years. We manufactured and supplied the custom copper clad windows and exterior doors for this home when it was built in 1996. These photos of the interior and exterior were taken nearly 16 years after construction. Clearly our windows are as beautiful and functional today as they were when installed years ago. We continue to strive for that same quality of workmanship and customer service we exhibited back then. Although we continue to offer copper as an alternative, our primary focus today are European style windows and doors. We’ve enthusastically embraced the German style, design, and quality that’s appreciated by our exclusive clientele. Click on the photo’s to view additional pictures of this home and our work.
Reineke Sash and Door/Architectural Installations, LLC
- Photos: Reineke Sash
- Photos: John Gladman
Denver, Colorado Installation
This particular window and door installation is located in Denver and were custom manufactured by suppliers in German. The windows and doors throughout this custom Mediterranean Style Home consists of distressed white oak on both the interior as well as the exterior and finished with Zobel’s dark walnut stained finish.
An additional and unique feature integrated into the design of the windows is a custom Retractable Screen System that was built-in to all of the outswing operable window units. The concept behind this unique screen design is to insure the integraty of the withe oak interiors. Due to their sizes, and for shipping convenience, many of these units had to be assembled and glazed in the field and was done so by our experienced and professional installers.
Brushed White Oak
Windows & Doors:
Tilt-Turn Windows
Arch Top Transoms
Window Walls
French Balcony Doors
Arch Top Windows
- Spanish Style Home
- White Oak Entry & Window Wall
- Arch Top Transom over French Doors
- View at Evening
Truckee, California Installation
This custom home, located in the Lake Tahoe luxury resort of Martis Camp, was designed by Kristi Thompson with MWA, Inc. in 2014. We would like to show more detailed pictures of the custom installation but unfortunately interior views not available. Our limited role in the construction of this custom home was to address some of the more complicated issues involved in the installation of the custom European windows and doors.
Once again, as with many of the projects of this magnitude, the lift & slide unit used on this project was designed with the FASTrack threshold System. In this particular application the FASTrack system was used in combination with the standard European lift & slide track in order to accommodate the transition from hardwood flooring to tile.
Windows and Doors:
Tilt-Turn Windows
Fixed Tilt-Turn Windows
Arch Top Direct Set
Transoms and Sidelites
Lift & Slide Doors
Single Balcony Doors
French Balcony Doors
- Tilt Turn Windows and Doors
- Tilt Turn Windows and Doors
- Tilt Turn Windows and Doors
- Tilt Turn Windows and Doors

